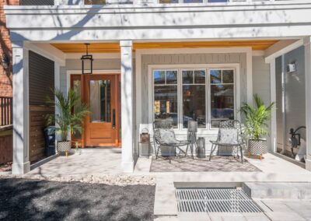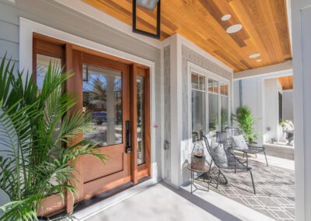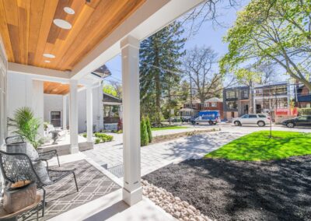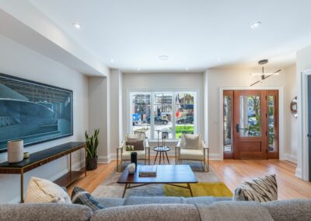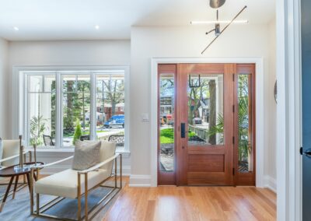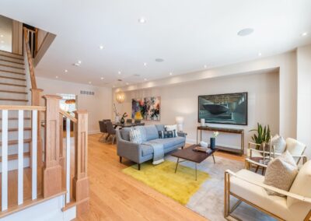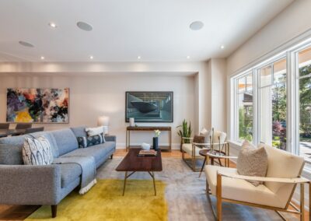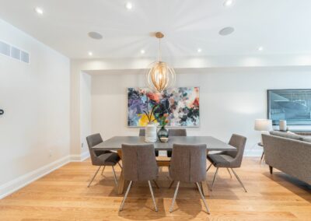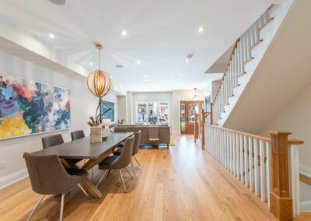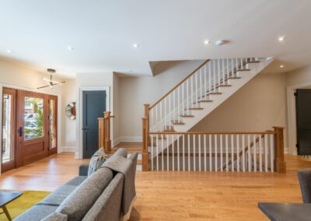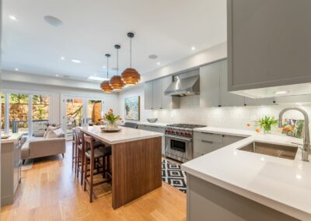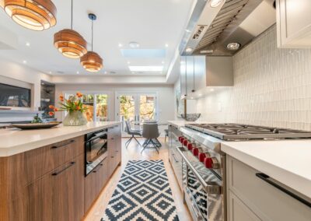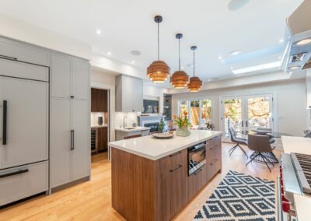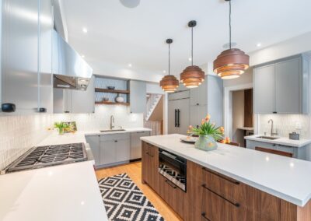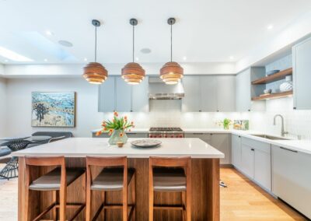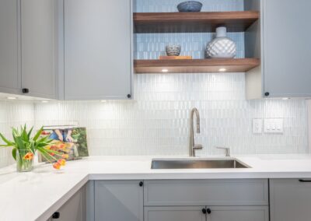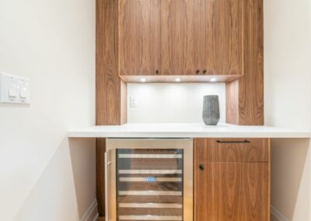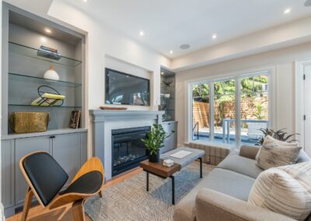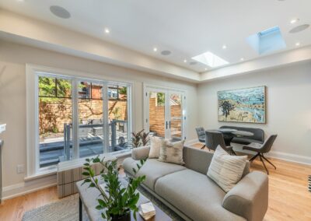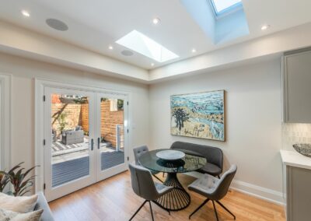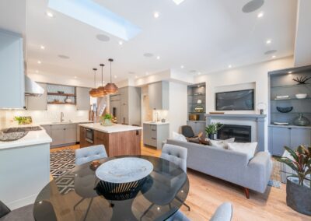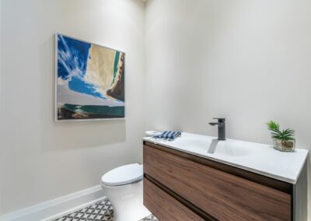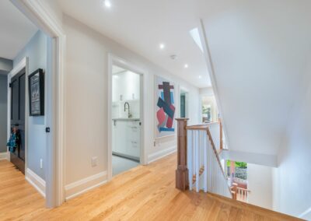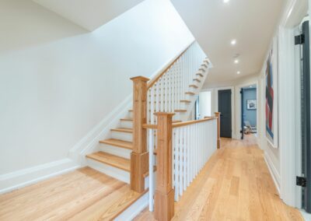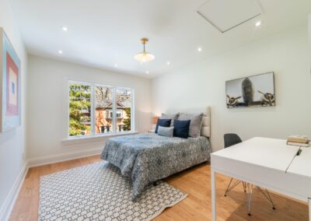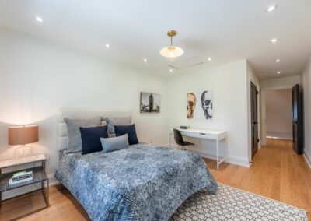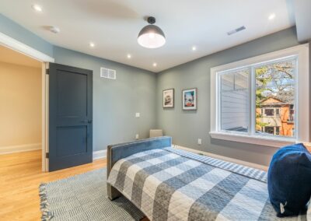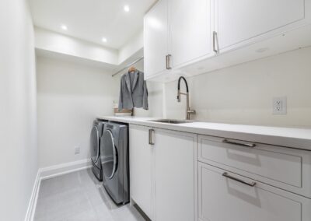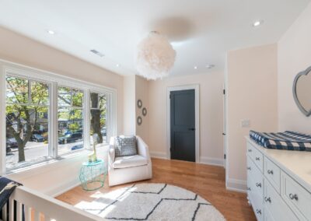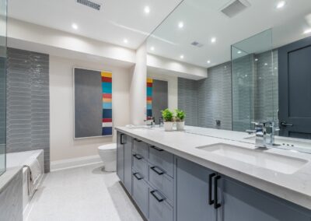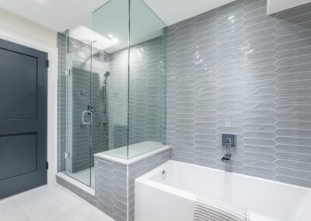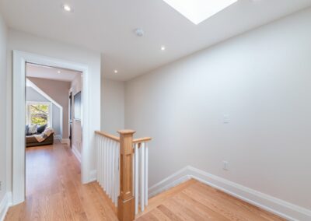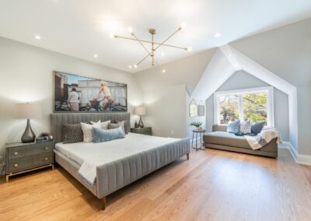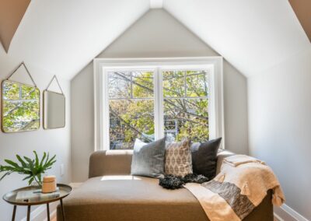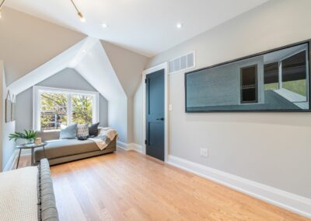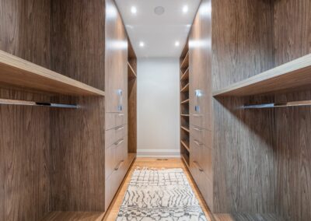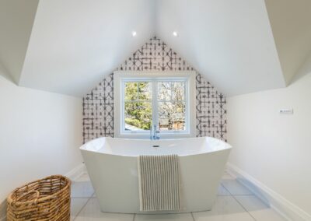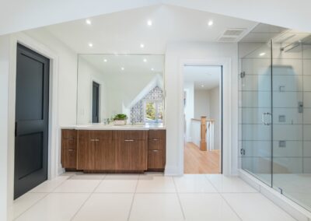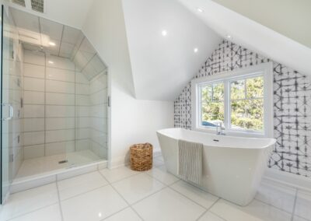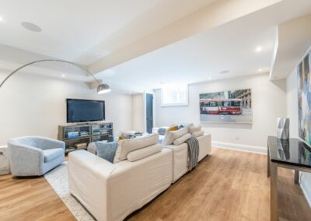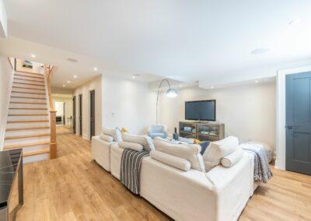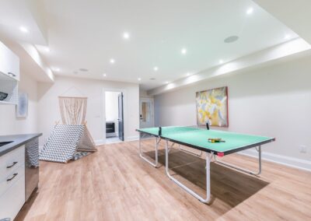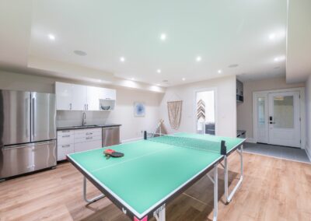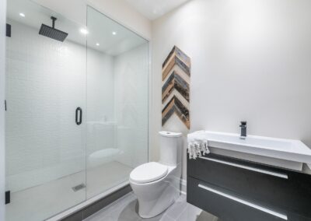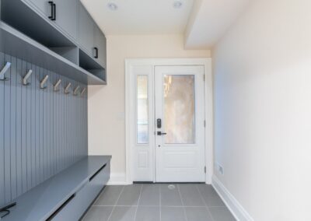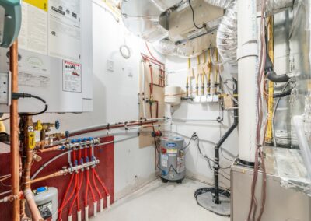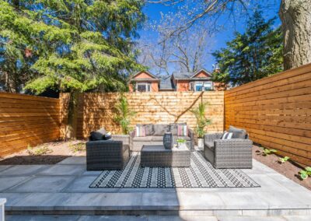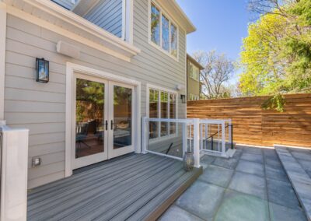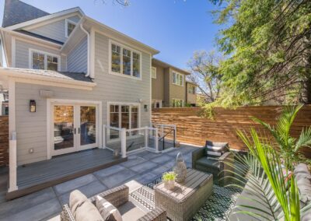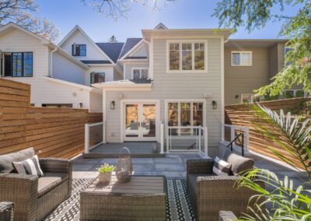67 Courcelette Drive
Our premium quality homes have our clients talking, but we like to think our work speaks for itself.
Explore our project, 67 Courcelette Drive, and find inspiration for your future home.
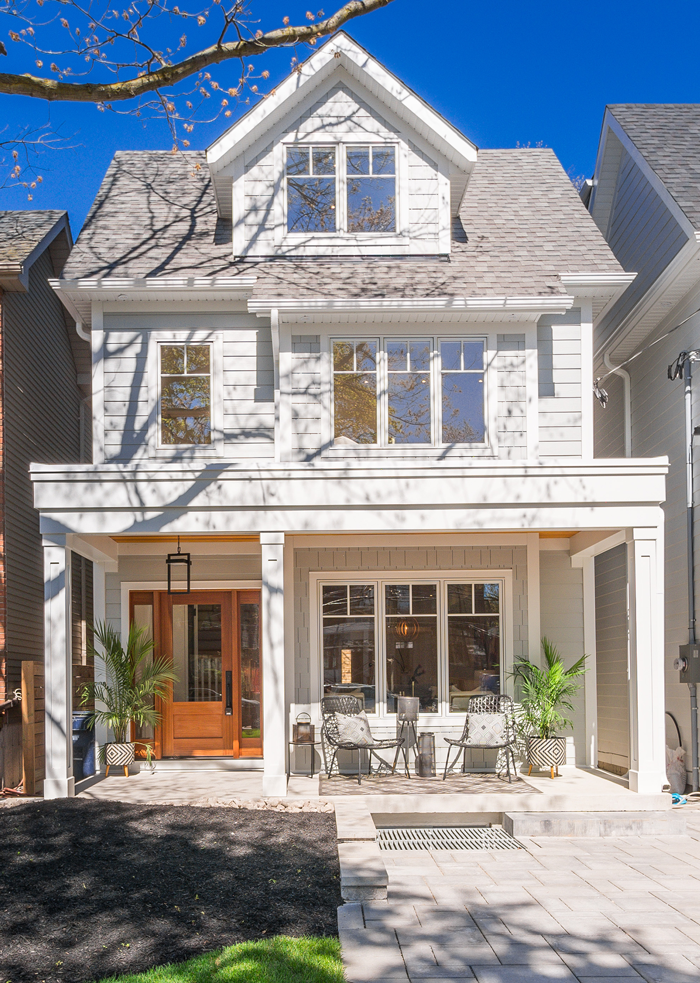
The Story
Seeking a development opportunity in Toronto’s Beaches, we secured a lot with 50′ frontage on a mature street. After sourcing the necessary permits to allow a land severance into two 25′ lots, we begun work on 65 and 67 Corcelette. With similar floor plans for both houses, we opted for a slight variation in the elevations and colours to give each house a unique feel. Using highly durable materials to create a “cottage” style home, this property features the ultimate master bedroom and a stunning backyard retreat.
Features
General Features:
Over 3,500 sq ft of Living Space
Tarrion Warranty
Two parking spaces
9 foot ceilings in basement
9 foot ceilings on ground floor
8 foot ceilings on 2nd and 3rd
Master Suite – Entire 3rd Floor
His & Hers walk in closets c/w
Pella Casement Windows
Custom Solid Wood Mahogany Entrance Doors Solid Wood Interior Doors
Heavy Duty Pocket Door Hardware for Soft Close and Open. Hardie Board Siding – 20 year warranty
Cedar soffit on covered porch
Finished basement
Heated basement floors – radiant
Heated bathroom floors – electric
Dual water boiler – tankless hot water
Hot Water Recirculation System
Walkout from basement
Trex composite deck off eat in Kitchen
Aluminum and glass railings
Kitchen:
Wolf Gas range
Wolf high volume exhaust fan & Hood
42” Subzero Build in fridge
Bosch dishwasher
Sharp drawer microwave
Custom Kitchen Cabinets by Carmel Kitchens.
Under Counter LED lighting
Walk in pantry
24″ under counter wine fridge
Ceiling speakers
2 Skylights over eat in Kitchen
Family Room:
Gas fireplace
Custom build In Wall unit
TV rough in throughout House
Surround Sound Speaker rough in
2 skylights (1 motorized)
Master Bath:
Bain Ultra Evenesance therapeutic freestanding tub Kohler electronic full body shower
Double Kohler sinks
Kohler toilet throughout house
Heated floors
Quartz countertops
Share Bathroom:
Full body shower system
Separate soaker tub
Heated Floors
Double Sinks
Quartz Countertops
Laundry Room:
2nd floor location
Oversized laundry sink
Whirlpool washer and Dryer
Quartz Countertops
Hanging Rod
Living & Dining Room:
Ceiling speakers
Oversized bay window
Basement:
Large Media / TV Room
Oversized Window Well
Ceiling Speakers installed for 7.1 Surround
Rough in for Wall mount TV c/w concealed pipe chase for a/v wires Large Rec Room area (Table Tennis or Pool Table) Servery / Bar with Full fridge and Dishwasher
Comms Closet for termination of all Data Cables
3 Piece Washrooms
Walkout from Basement
Mechanical:
Carrier Furnace and A/C
HRV system
Dual Boiler System – Domestic Hot Water & Radiant Floors in Basement
Electrical:
Cat 6 hardwire throughout house
18 Ceiling Speakers
Porch speakers
Deck speakers
Nest Thermostat
Nest Video Door Bell
Landscape:
Permeable paver driveway
Stone Patio with gardens
Drop Us a Line
Don’t be shy.
Let us know if you have any questions!
